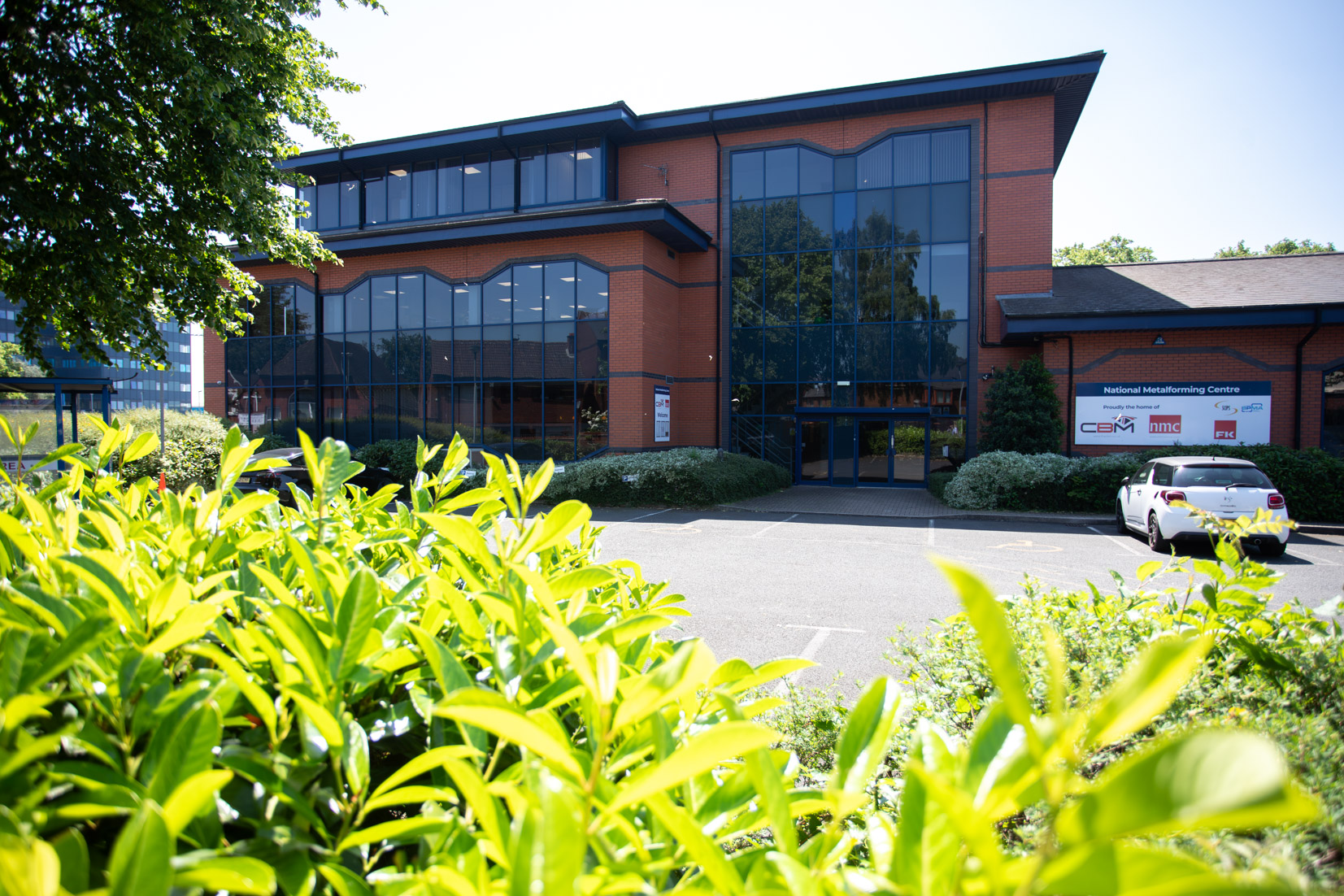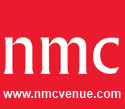The perfect space for your event
Do you need a venue that inspires you with confidence that your meeting will run smoothly? Would you like competitive rates and absolute transparency on costs – as well as free, secure parking? And are you looking for delicious food – and unlimited tea and coffee – to impress your delegates?
Combining extensive local knowledge and experience with exceptional customer service and award-winning catering, NMC Venue ticks all the boxes.
Whether you’re hosting a conference, an exhibition, a team-building event or meeting, our friendly team takes pride in ensuring everything runs smoothly. With a choice of 8 rooms with configurations for up to 50 people, you’ll find exactly the right space, with the range of facilities to match

Conference centre for:
-
Seminars
-
Workshops
-
Training
-
Meetings
-
Tutorials
-
Exhibitions
Key features:
-
Free car parking
-
Free projector
-
Air conditioning
-
Disabled access to all areas
-
Free wireless access
-
Water coolers in each room
-
Unlimited refreshments
-
Flip charts
Personalised package
- Competitive rates
- Special discounts for CBM members and NMC tenants
- Delicious catering and unlimited refreshments
- Flexible, friendly service
Convenient & flexible
- Free secure parking
- Just 200 yards from J1 of M5
- Evening, weekend and early morning availability
Equipment & accessibility
- Integrated AV facilities
- Air conditioning in all rooms
- Complimentary Wi-Fi
- Disabled access to all areas
Need your event 'out of hours'?
We can accommodate for your event whenever is best for you. We do early mornings, evenings and even weekends.
We are located only 200 yards from Junction 1 of the M5, we have plenty of free and secure onsite parking. Early mornings and late evening need not be a hassle.
We can provide a wide range of catering options at competitive rates for up to 50 delegates.
Rooms available
Take a look at what our rooms include.
From 50-delegrate conferences to intimate one-to-one meetings, explore our range of rooms and facilities to find the right fit.
Get in touch with a member of our friendly team to discuss your needs.
Brookes Suite
Capacity
Board room: 34
U-shape/ horse shoe: 28
Theatre: 50
Classroom: 32
Cabaret: 50
Key Features
Integrated projection and audio
Roaming wireless microphones
Adjacent refreshments area
Lanchester Suite
Capacity
Board room: 35
U-shape/ horse shoe: 30
Theatre: 50
Classroom: 16
Cabaret: 48
Key Features
Integrated projection and audio Roaming wireless microphones Adjacent refreshments area Soundproof dividing wall to create 2 rooms
Lanchester 1
Capacity
Board room: 20
U-shape/ horse shoe: 16
Theatre: 40
Classroom: 12
Cabaret: 24 - 30
Key Features
Integrated projection Adjacent refreshments area Ideal for training or meetings
Lanchester 2
Capacity
Board room: 12
U-shape/ horse shoe: 13
Theatre: 30
Classroom: 6
Key Features
Integrated projection Adjacent refreshments area Ideal for training or meetings
Hadley Suite
Capacity
Board room: 24
U-shape/ horse shoe: 22
Theatre: 42
Classroom: 16
Cabaret: 25
Key Features
Integrated projection Adjacent refreshments area Ideal for training or meetings
Mitchell Suite
Capacity
Board room: 12
U-shape/ horse shoe: 10
Key Features
Integrated projection Adjacent refreshments area Ideal for training or meetings
Whitworth
Capacity
Board room: 24
U-shape/ horse shoe: 22
Theatre: 42
Classroom: 16
Cabaret: 24
Key Features
Integrated projection
Adjacent refreshments area
Ideal for training or meetings
Plan your event with NMC Venue
We’re always here to provide additional information and offer a tour around our facilities.
To make an enquiry or book a room, please call 0121 601 6350 or use our contact form.
